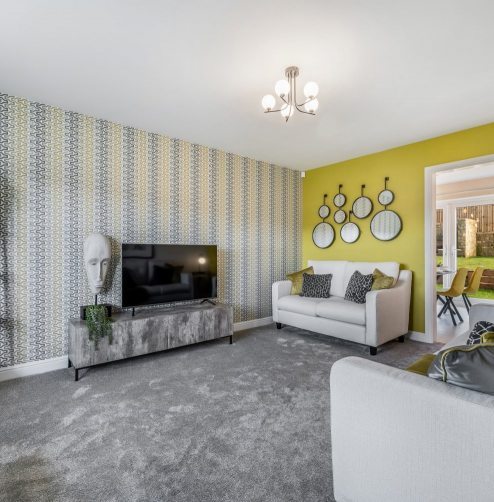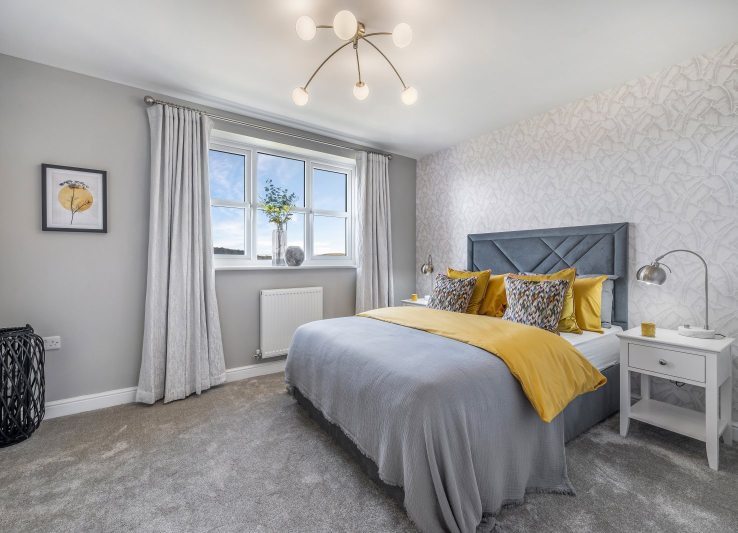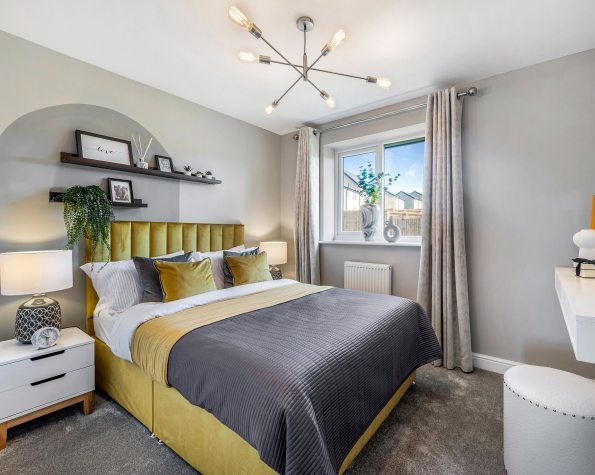We use cookies to help improve our website and personalise your experience. To find out more about how to manage these cookies, please see our cookie policy.
Learn More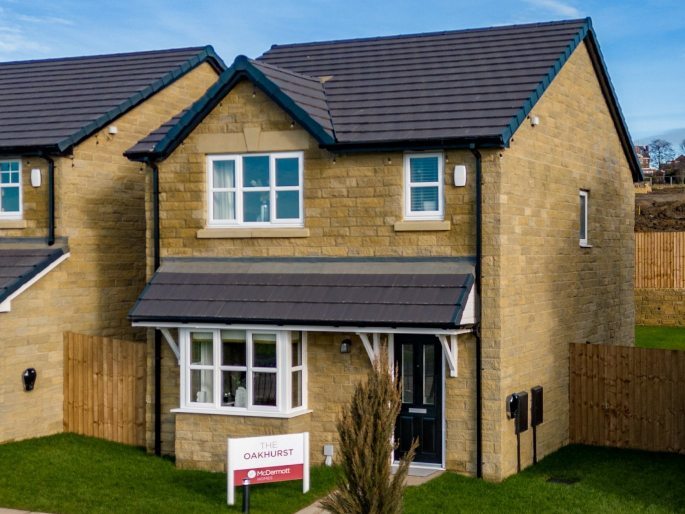
The Oakhurst
3 bedroom detached home
Miners Gate
off Ellison Fold Way, Darwen,
Lancashire BB3 3ED
Call Val on
 07464 548964
07464 548964
Floor plans
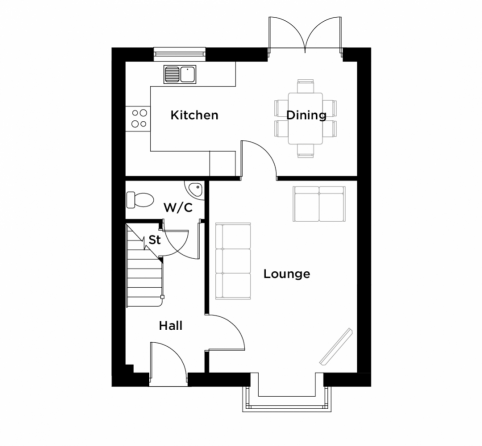
| Ground floor | ||
|---|---|---|
| Kitchen/Dining | 2.70m x 5.50m | 8’10” x 18’0” |
| Lounge | 5.11m x 3.50m | 16’9” x 11’5” |
| W/C | 1.80m x 0.90m | 5'11" x 2'11" |
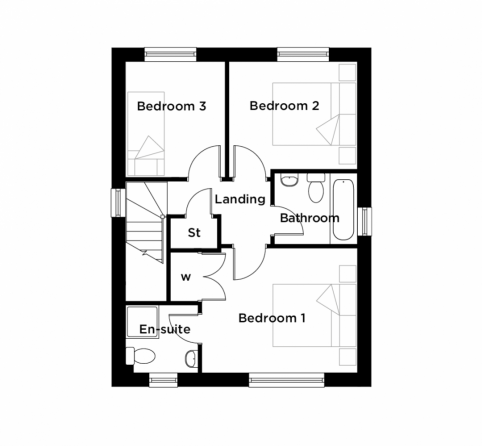
| First floor | ||
|---|---|---|
| Bedroom 1 | 3.70m x 2.96m | 12'1" x 9'8" |
| En-Suite | 1.71m x 1.59m | 5'7" x 5'3" |
| Bedroom 2 | 3.05m x 2.75m | 10'0" x 9'0" |
| Bedroom 3 | 2.36m x 2.75m | 7'9" x 9'0" |
| Bathroom | 1.96m x 1.70m | 6'5" x 5'7" |
Please note: All sizes shown are maximum room dimensions and exclude wardrobes. The Computer generated image is for representation only. The house may be handed, the materials and external finishings may vary and room dimensions are approximate. In accordance with the Property Misdescriptions Act 1991, the information is given as general guidance only. You should check the exact sizes in your property before buying carpets, appliances or furniture.


